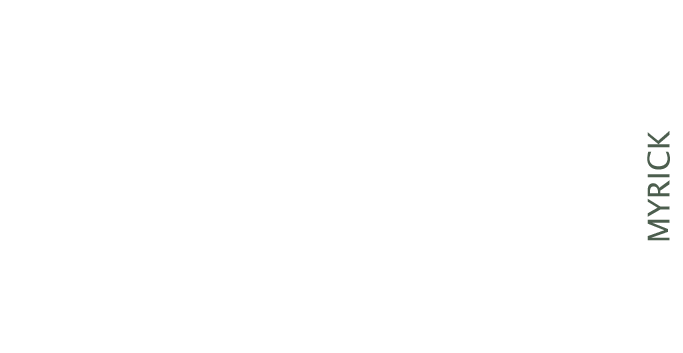Bathroom Before & After!
Enjoy these before and after photos from a recent design project. The bathroom was dated and last updated in the 1980s. It was definitely showing its age. The toilet was raised up one step from the main floor so that the tub could look like a soaking tub. Like most tubs, it was unused (most people use showers these days instead), however the showerheads were awkward and too low.
My mission was to design an updated, modern-styled bathroom. The first design choice was to eliminate the tub — they’re rarely used. This allowed us to lower the floor back down so that the entire bathroom is level. I sourced out a tile floor that looks like hardwood planks. This allows for an almost seamless look from the hallway all the way into the shower. You can find tiles like this even at Home Depot, now.
The client likes bold bright colors, so I kept the color scheme simple. The shower is tiled floor to ceiling in bright blue glass tiles. The vanity (not pictured) is a floating wall mounted 2-drawer cabinet in a glossy foil film in a blue tone to pull the color scheme together. The vanity top and the shower bench and walls around the windows are a solid surface, Pental quartz.


The shower is all Kohler. There are three wall body sprays and an in-ceiling rain shower head. All of these features are controlled by a digital panel that allows you to pick which sprays you’d like as well as the temperature. There is also a handheld body wand that can be used as a classic shower head as well.

I hope these photos and details give you ideas for updating your own bathroom. Let me know if you would like to schedule a consultation — I’d love to help you with ideas for your new home or remodel.






